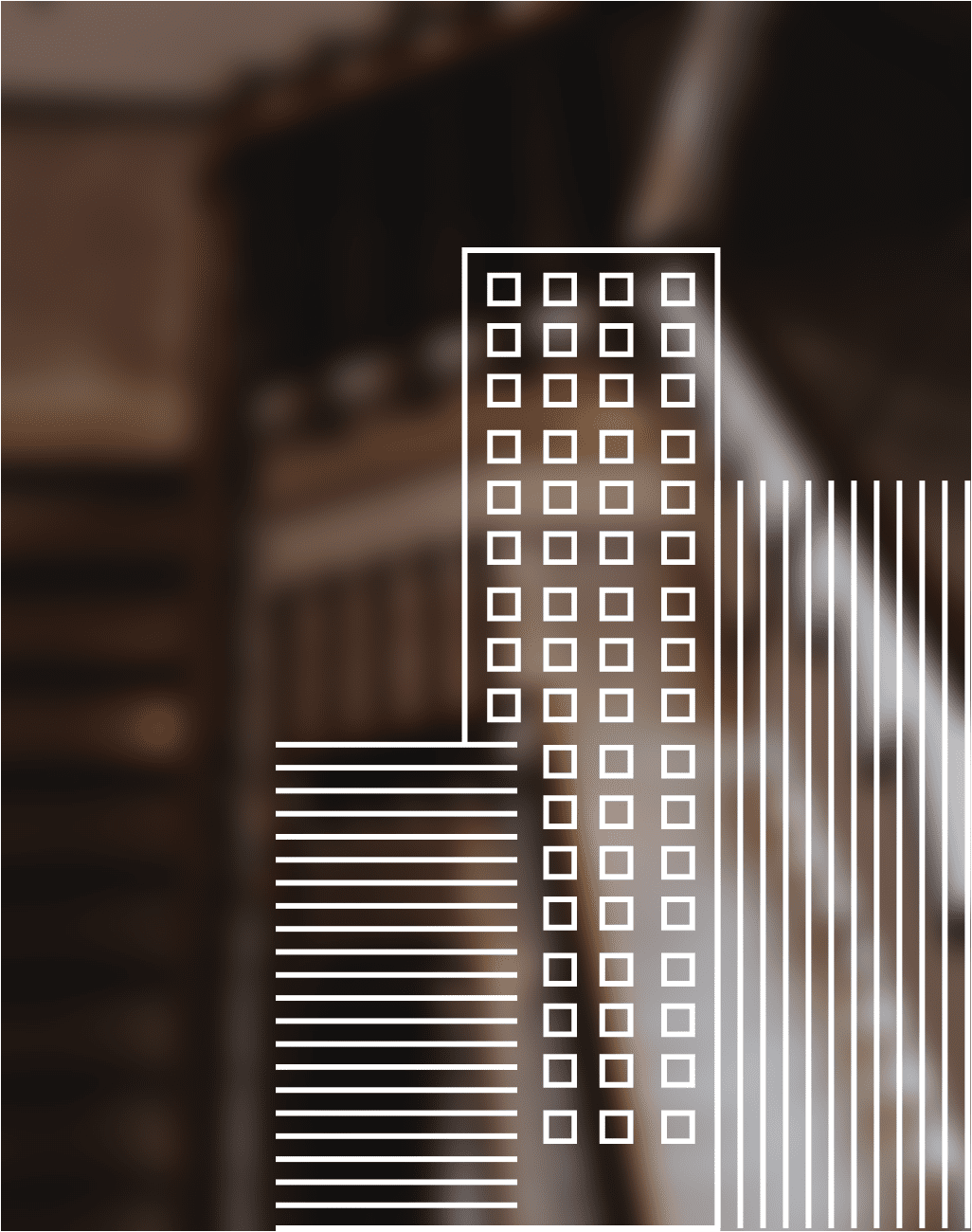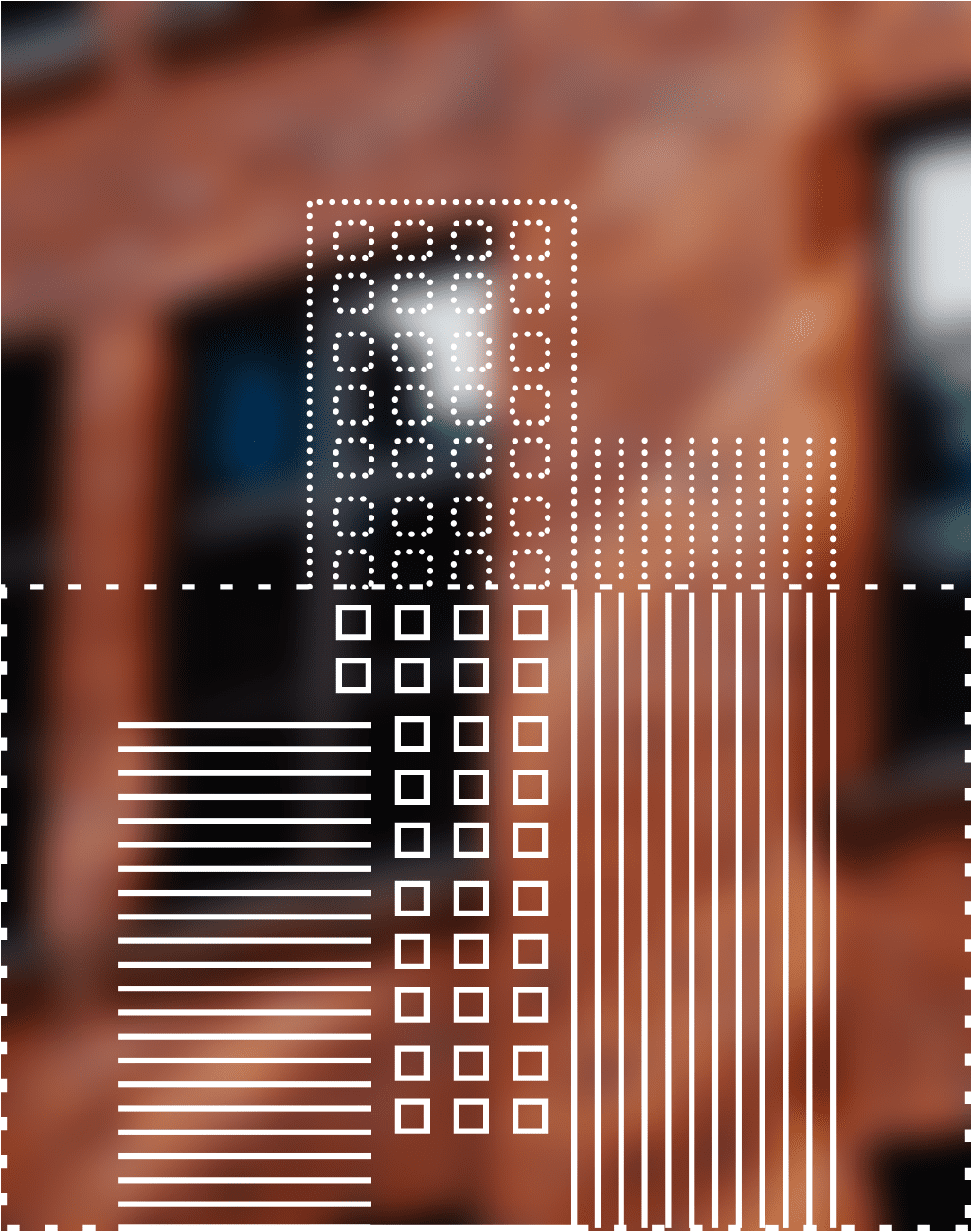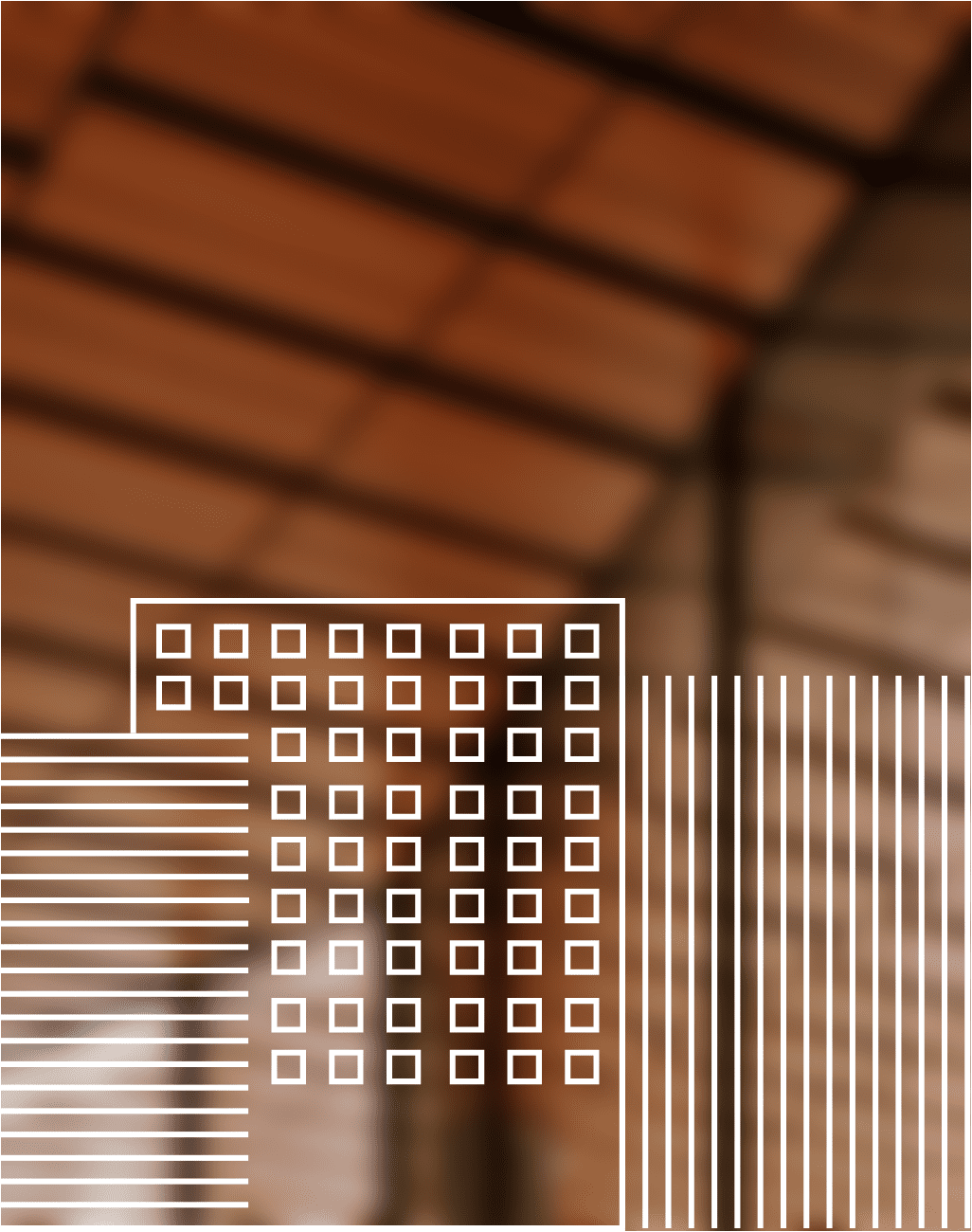
Should you start the project or not?
With the building simulation, ascertain the feasibility of your construction project. Compare the effects of various choices on costs and carbon footprint to make informed decisions. Determine whether to proceed, revise plans, or even abandon the project entirely.
- Reveal the cause-and-effect relationships of choices, such as the impact of spaces on overall costs.
- Quickly assess whether the project is profitable or not.
- Expose conflicts between objectives and costs.
- Assists in maintaining an overview of the project.
- Creates the necessary foundational data to be used as a starting point for the design.
Project development using the simulation

1. Set goals
The first step is to envision what you aim to achieve. What are you building, and what purpose will the building serve? What types of spaces will the users of the property require?
During this phase, it is essential to consider the user’s perspective. What spaces will best support the future operations of the building? The simulation takes into account the specific needs of the user, modelling the required spaces in detail and with transparency.

2. Uncover the constraints
Once you have a clear vision of what you want to build, it’s crucial to identify the project’s constraints. The budget sets the framework for the future building, and limits for the carbon footprint are increasingly common. The simulation provides a clear overview of how different choices impact costs and carbon footprint.
The location of the construction site also imposes specific requirements, considering its conditions, zoning regulations, and other constraints. With the simulation model, you can compare the effects of different locations on costs and carbon footprint. By understanding and evaluating these constraints early on, you can make informed decisions that align with your budgetary and environmental goals.

3. Balance needs and constraints
Once the goals and constraints are identified, achieving a balance between them is essential to ensure the feasibility of the project. The simulation swiftly highlights potential conflicts between the constraints and objectives.
By creating multiple scenarios and comparing their impacts, you can assess which factors are crucial to the project’s success. This enables you to make informed decisions on what aspects are essential and where adjustments can be made as needed. Through this process, you gain a comprehensive understanding of the project’s feasibility in a timely and cost-effective manner.